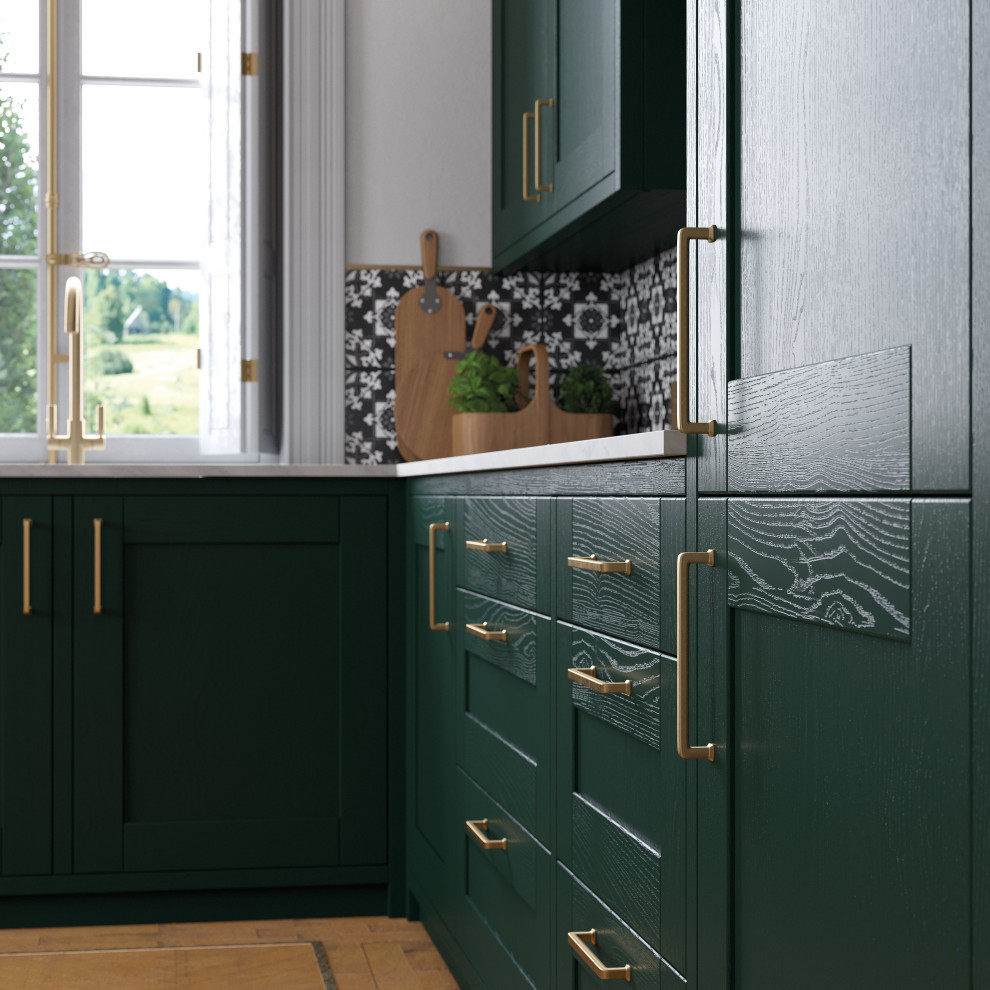THE LUXE PROCESS
CREATING BESPOKE KITCHENS IN LEICESTERSHIRE AND BEYOND
Say Hi!
STAGE 1
At Luxe Kitchen Designs, we specialise in bespoke kitchens, bedrooms, media walls, home offices, boot rooms, and more. All custom-designed to suit your lifestyle and space. Based in Leicestershire, we proudly serve clients across Leicester, Loughborough, Hinckley, Lutterworth, Market Harborough, and surrounding areas.
Whether you're simply seeking expert advice or starting a full home renovation project, we're always happy to help.
Getting started is simple. Contact us via phone, email, text, or video call for an initial consultation. We'll take the time to understand your vision, requirements, and budget — whether you're planning a new kitchen in Leicester or a custom media wall in Lutterworth, it all starts with a conversation.
Measure & Design
STAGE 2
We’ll then arrange to visit your home in Leicester, Leicestershire, Loughborough, Hinckley, Lutterworth, Market Harborough or the surrounding areas. We will complete a precise digital survey. This includes accurate measurements, digitally mapped, and expert recommendations to maximise the functionality and flow of your space.
During the visit, we’ll discuss your vision in detail — whether you’re in a small cottage in Coalville or a large manor home in Market Harborough — your bespoke kitchen or bedroom is designed fully around your lifestyle.
From there, we create your tailored design proposal with photorealistic 3D renders, allowing you to visualise your new space before installation.
Presentation and Quotation
STAGE 3
We’ll present your bespoke design, based on everything we’ve discussed either at your home or at our manufacturer's showroom in Leicestershire. Together, we’ll fine-tune every element—from layout to finishes—until it aligns perfectly with your vision. You’re welcome to make as many changes as needed; we’re committed to getting it right - this can often take multiple meetings.
Your full design presentation is free to view during your consultations. If you would like us to send any designs, drawings, or files, a £300 + VAT design fee applies. This is credited towards your project deposit if you choose Luxe Kitchen Designs.
Installation
STAGE 4
Once you’re happy with the design and quotation, we’ll schedule your order and arrange delivery to your home anywhere in Leicester, Leicestershire, Loughborough, Hinckley, Lutterworth, Market Harborough or the surrounding areas.
Luxe Kitchen Designs does not provide installation services, but we’ll supply all technical drawings, plans and specifications your chosen fitter needs. If you don’t already have an installer, we can recommend trusted, independent fitters who regularly work with our products.
Throughout the installation, we remain on hand to answer questions, provide guidance, and ensure everything aligns with your approved design. Once your fitter has completed the work, we’ll revisit to check everything matches the original plan and make sure you’re completely happy.

